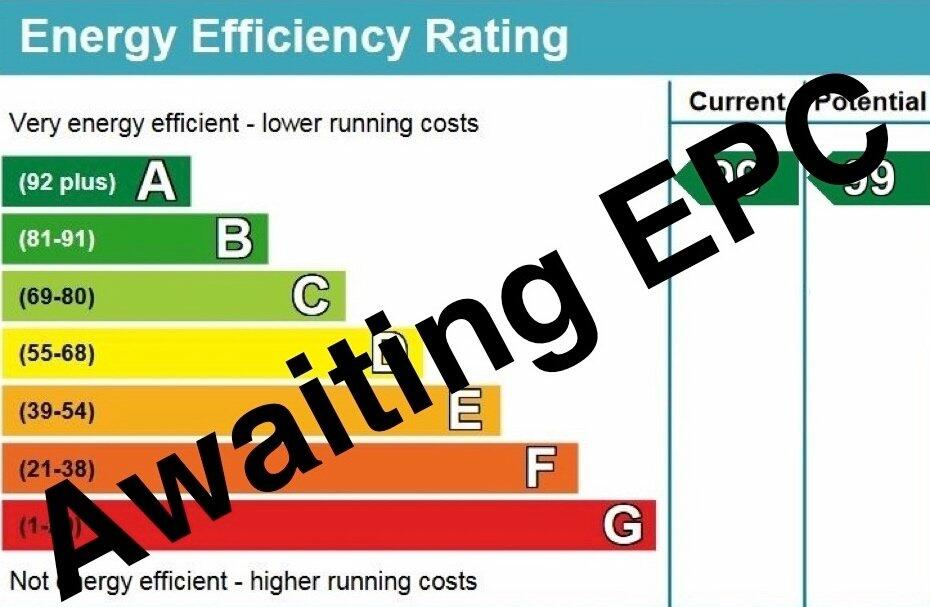Narrow your search...
Polwhele Road, Newquay
£285,000
Please enter your starting address in the form input below.
Please refresh the page if trying an alternate address.
- SUPERB, EXTENDED SEMI-DETACHED BUNGALOW
- PRIME CUL-DE-SAC POSITION
- WEST-FACING CORNER PLOT GARDENS
- TWO FABULOUS LIVING AREAS
- TWO SPACIOUS DOUBLE BEDROOMS
- NEW CARPETS AND FRESH DECOR
- SHORT WALK TO TRENANCE PARK, BOATING LAKE & GARDENS
- CLOSE TO DAILY AMENITIES
- DETACHED GARAGE WITH REMOTE ELECTRIC DOOR
- NO ONWARD CHAIN
A SUPERB CORNER PLOT SEMI-DETACHED BUNGALOW WITH SPACIOUS EXTENDED ACCOMODATION TO INCLUDE TWO DOUBLE BEDROOMS, TWO FANTASTIC RECEPTION ROOMS, ENCLOSED WEST FACING GARDENS, ELECTRIC ACTION GARAGE AND DRIVEWAY PARKING. SOLD WITH VACANT POSSESION AND NO ONWARD CHAIN
SUMMARY: Nestled in the heart of the popular suburban area of Treloggan, just a mile and a half from Newquay town centre, 122 Polwhele Road presents an exceptional opportunity for those seeking a charming home in a vibrant community. The residence is strategically located within close proximity to sought-after daily amenities, including two supermarkets, a popular primary school, and a traditional pub.
This delightful property enjoys a prime position in the neighbourhood, set back from Polwhele Road within a small side cul-de-sac. Boasting one of the best plots and positions for its style in the area we have seen, the bungalow features an enviable corner plot with sun-drenched west-facing gardens, an idyllic setting for relaxation and entertaining.
A short stroll from the property leads to the picturesque Trenance boating lake, gardens, and park, adding a touch of natural beauty to the surroundings. Treloggan has long been recognised as a desirable area, attracting those who seek a friendly and inclusive full-time community.
The bungalow has undergone enhancements, including a rear extension that has transformed the living spaces. The open-plan kitchen area seamlessly connects to two fabulous living areas, creating a bright and spacious environment. Recently fitted with brand new carpets and fresh décor, the property is offered with vacant possession and no onward chain, ready for swift occupancy.
Entering through a useful small porch, the main hallway serves as the central hub from which all rooms emanate. Storage options and loft access add practicality to the layout. The first living room, with its open fireplace within a natural stone surround, overlooks the front, while providing rear access to the well-appointed kitchen. The kitchen features a clean and tidy range of fitted units and opens to the extended second living room, flooded with light from triple-aspect windows which includes a back door and patio doors providing pretty views over the rear garden.
Both bedrooms are generously sized doubles, and the main shower suite, though slightly older, is fully tiled and well-maintained. A large airing cupboard in the shower room houses a gas-fired Baxi combi-style boiler that ensures heating and hot water throughout. Double glazing is a notable feature, contributing to energy efficiency.
Externally, the property boasts well-proportioned front and rear gardens. The front garden includes driveway parking leading to a detached garage with mains power, a remote-controlled electric door, and rear access. The standout feature is the expansive west-facing rear gardens, offering a sun trap patio with an awning, a formal lawn, and various beds, borders, and fruit trees. Privacy is assured by the walled-in gardens, and there is ample space for a garden shed, complemented by gated side access.
FIND ME USING WHAT3WORDS: halt.splashes.unsigned
ADDITIONAL INFORMATION:
Utilities: All Mains Services
Broadband: Available. For Type and Speed please refer to Openreach's website
Mobile phone: Good Service with most providers. For best network coverage please refer to Ofcom checker
Parking: Driveway parking for 1 & Detached Garage
Heating and hot water: Gas Central Heating for both.
Accessibility: Level with 1 step to front
Mining: Standard searches include a Mining Search.
Porch
3' 8'' x 2' 9'' (1.12m x 0.84m)
Hall
8' 7'' x 5' 0'' (2.61m x 1.52m) L-Shaped (Max Measurements)
Bedroom 2
10' 10'' x 8' 1'' (3.30m x 2.46m) inc Wardrobes & Cupboards
Bedroom 1
13' 4'' x 9' 6'' (4.06m x 2.89m)
Shower Room
10' 1'' x 4' 10'' (3.07m x 1.47m) inc Airing Cupboard
Lounge
14' 7'' x 12' 0'' (4.44m x 3.65m)
Kitchen
12' 0'' x 6' 10'' (3.65m x 2.08m)
Extended Dining area
18' 9'' x 13' 7'' (5.71m x 4.14m)
Open Plan Kitchen/Diner
26' 7'' (8.10m) Overall Maximum Length
Garage
17' 7'' x 8' 0'' (5.36m x 2.44m)
Click to Enlarge

Newquay TR7 2SZ









































